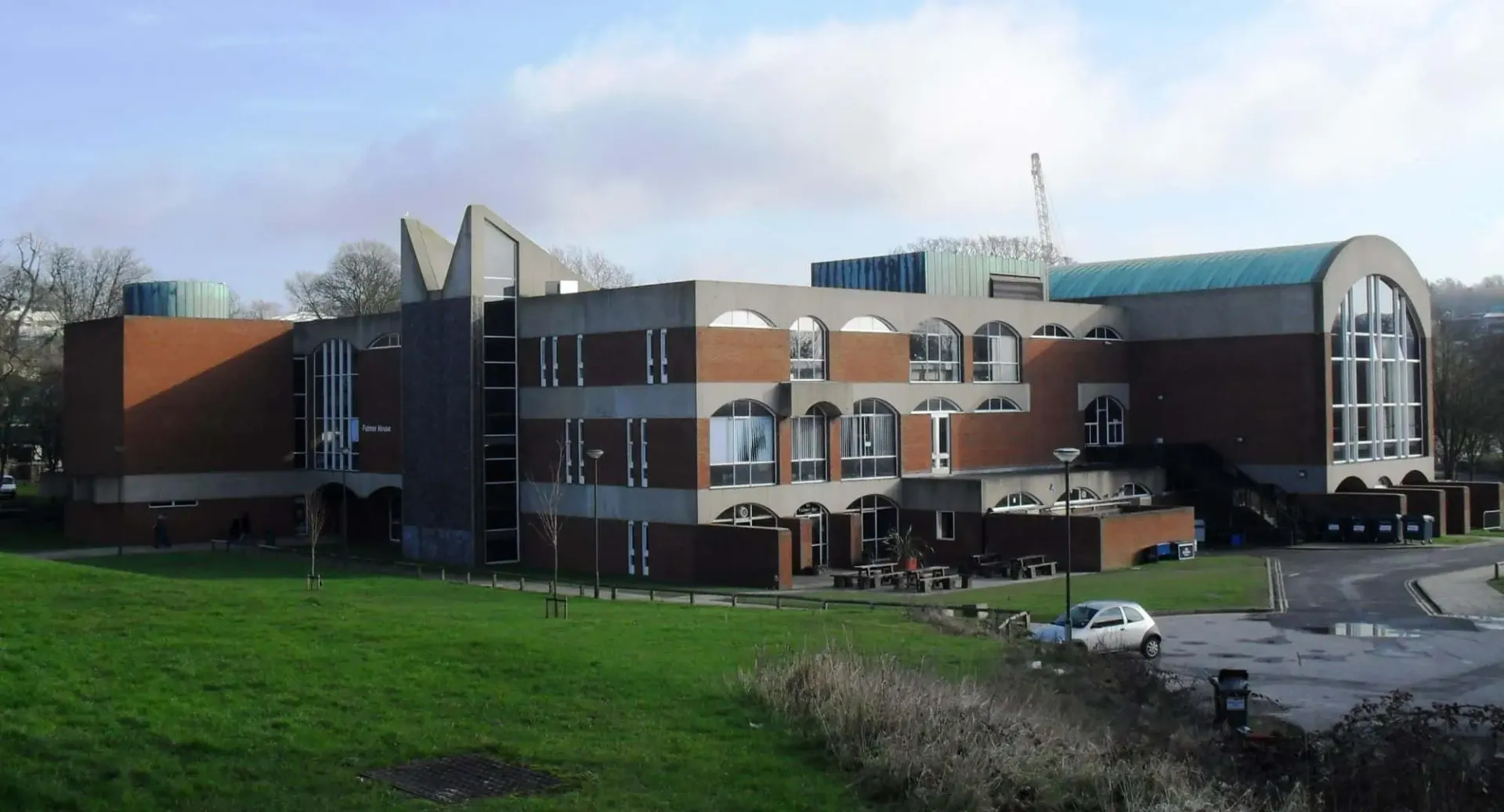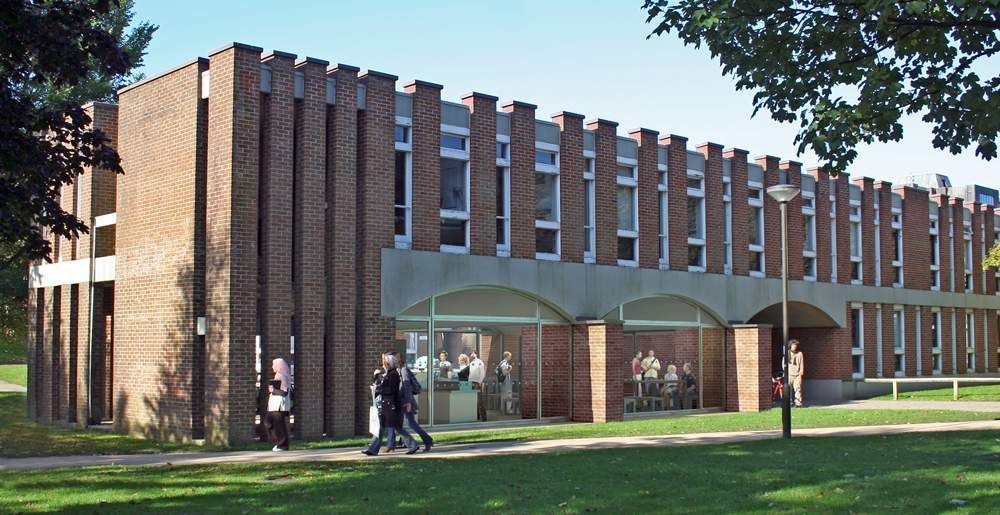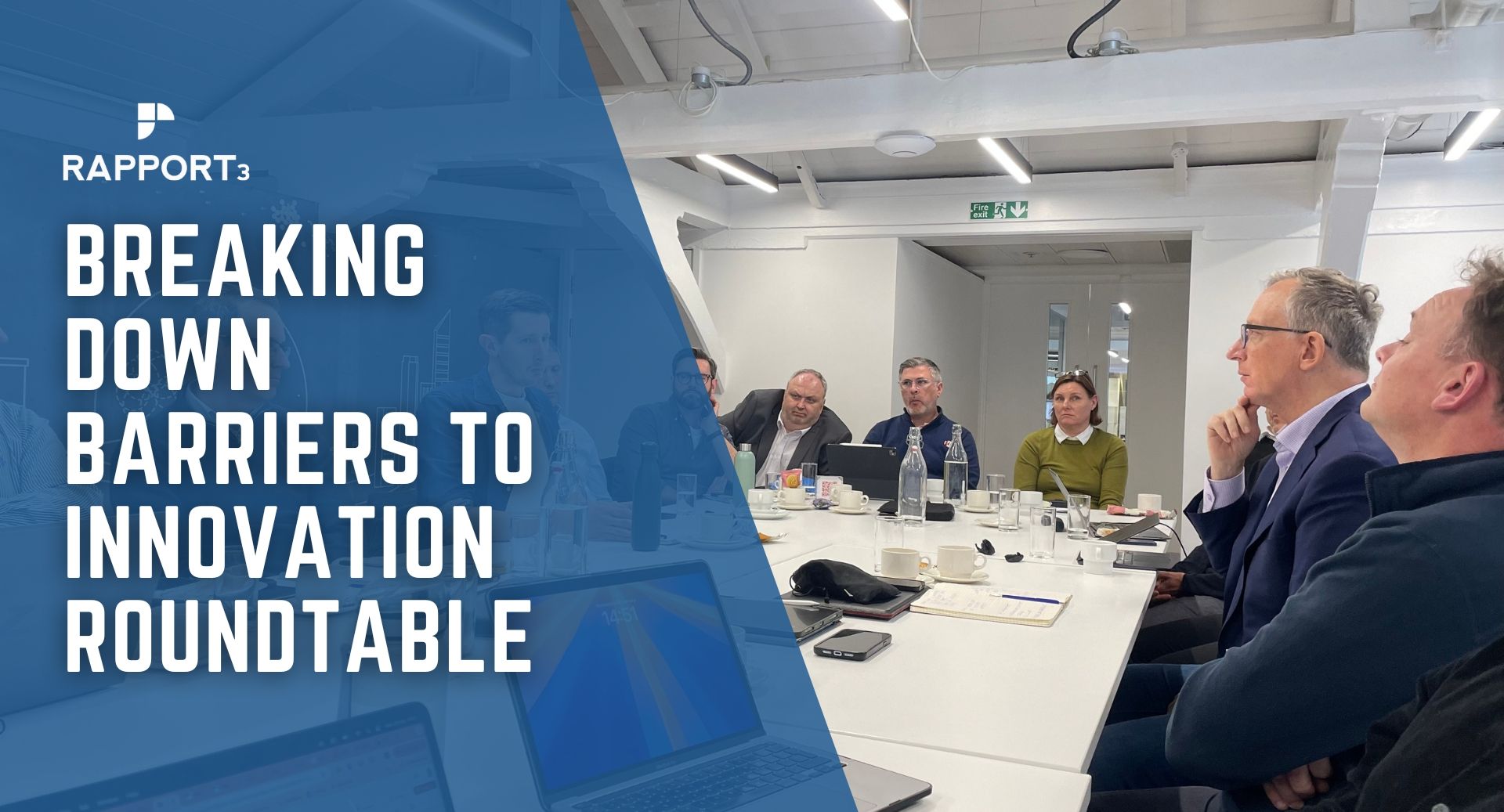What is Brutalist Architecture?
Among the post-war reconstruction initiatives in the United Kingdom in the 1950s, the architectural style known as brutalist architecture first appeared. Brutalist architecture is characterised by simple, unadorned structures that emphasise the raw construction materials and structural components. Common elements of the design include angular geometric shapes, exposed, unpainted concrete or brick, and a primarily monochromatic colour scheme. Other materials, including steel, wood, and glass, are often used.
In the 1950s in Great Britain, during the post-war reconstruction programmes, the architectural style known as brutalist architecture first appeared.
Years after being supplanted by Post-Modernism and the Neo Vernacular style, Brutalism's massive, monumental, and generally deadly serious style is still in the news.
Who first coined the term ‘Brutalism’?
There is some debate about who initially originated the phrase "brutalism"; Swedish architect Hans Asplund claims to have used it in a conversation in 1950, but English architect Alison Smithson used it for the first time in writing in 1952. The phrase refers to unfinished or imperfectly finished concrete and was appropriated by innovative French architects (beton brut in French).
What are some examples of Brutalist Architecture?
Brutalist architecture tends to be more prevalent in larger cities, but Sussex has its fair share of this style of architecture.
University of Sussex is one of them. Four miles outside of Brighton's city centre, at Falmer, Sir Basil Spence designed a collection of quite unusual buildings for the University of Sussex campus. Over a 15-year period, 17 buildings were designed, constructed, and honoured with various prizes, including a medal from the Royal Institute of British Architects and a Civic Trust award, to create the campus.












